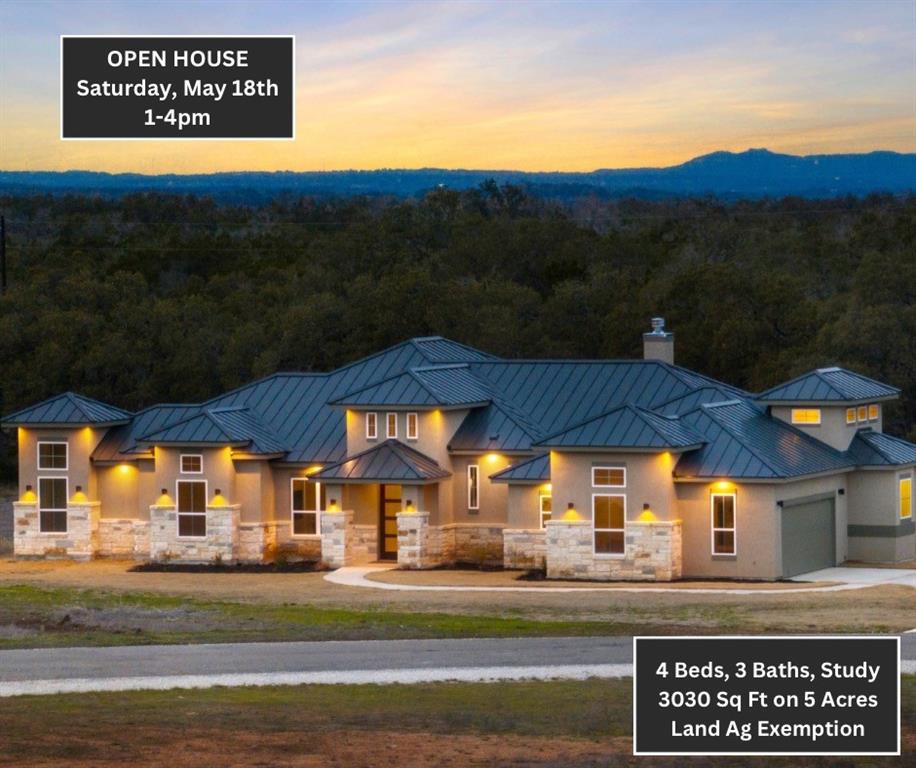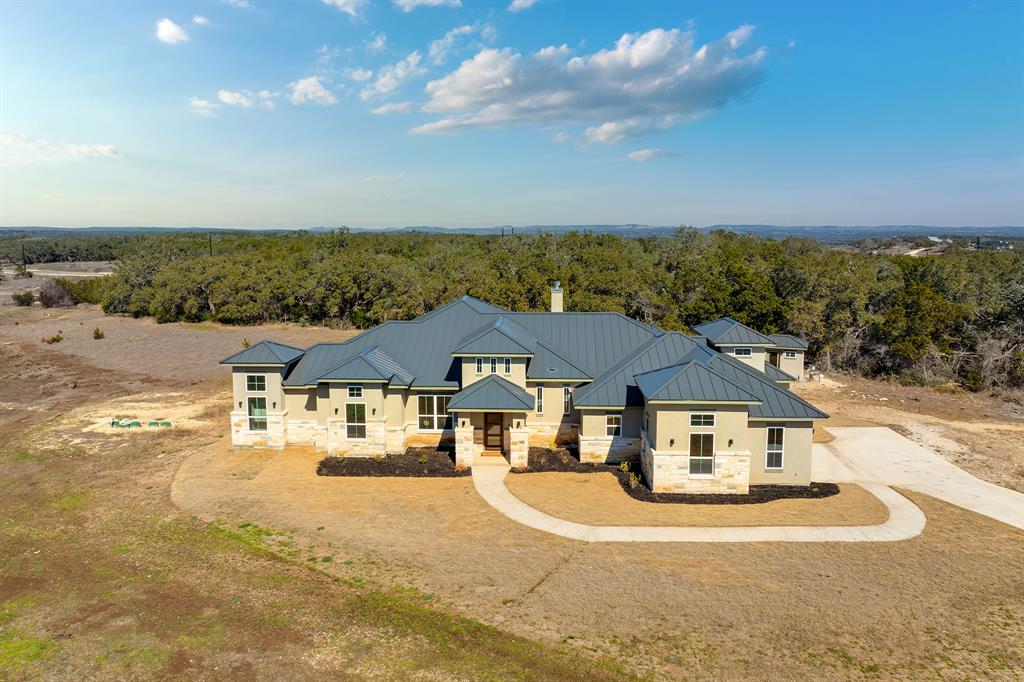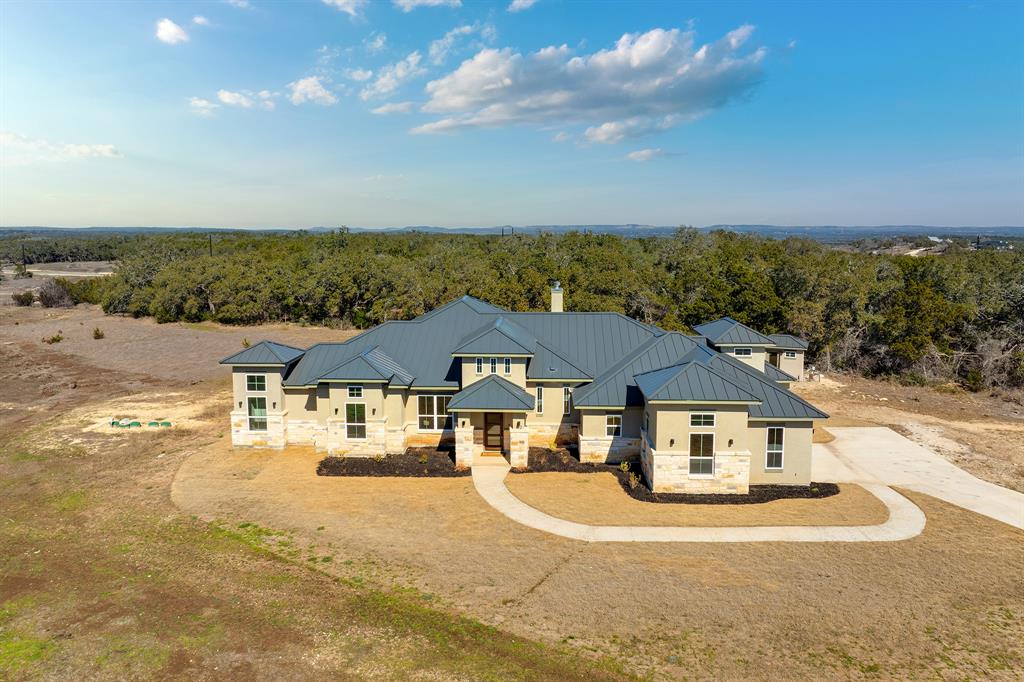Audio narrative 
Description
Seller offering 20K incentive to go toward buyers closing cost or interest rate buy down if contracted before March 30, 2024. A gorgeous brand-new one-story construction home situated in a gated community on five acres nestled in the Texas Hill country. This attractive property offers four bedrooms, three full baths, an office, and an oversized patio with a built-in fireplace overlooking scenic views. The moment you drive up to the home you will notice the architectural details that welcome you in. The open floor plan is inviting with large picture windows, tall ceilings, warm color palette, and natural light radiating in all directions. These custom design elements make this home the perfect space for entertaining or having large family gatherings. The fourth bedroom is being staged as a flex space but can be a mother-in-law suite, game room, guest bedroom, or an additional living area. The traditional elements of this home are blended well with modern design choices that create the perfect balance of country and modern. It is rare to find a brand new, move in ready home, on five acres with this location. Blanco is known for its small-town vibes, but the location cannot be beat from all the big cities nearby. You can have the bigger city amenities nearby and no city taxes with ag exempt on land. Centrally located to Austin, New Braunfels, San Antonio, and Texas wine country known as Fredericksburg.
Rooms
Interior
Exterior
Lot information
Additional information
*Disclaimer: Listing broker's offer of compensation is made only to participants of the MLS where the listing is filed.
Financial
View analytics
Total views

Down Payment Assistance
Mortgage
Subdivision Facts
-----------------------------------------------------------------------------

----------------------
Schools
School information is computer generated and may not be accurate or current. Buyer must independently verify and confirm enrollment. Please contact the school district to determine the schools to which this property is zoned.
Assigned schools
Nearby schools 
Source
Nearby similar homes for sale
Nearby similar homes for rent
Nearby recently sold homes
812 Old 32 Crossing Dr, Blanco, TX 78606. View photos, map, tax, nearby homes for sale, home values, school info...







































