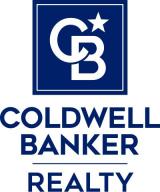Audio narrative 
Description
Secluded amidst the picturesque expanse of the Texas Hill Country, this exquisite rural estate sprawls over 25.59+/- acres, offering unlimited opportunities for enjoyment. The main house (3,200SF) boasts 5 bedrooms, 3.5 baths, 2 dining areas, soaring 20’ and 9’ ceilings, and a front porch that spans the front of the house and overlooks the peaceful view. The chef's kitchen includes custom cabinetry, gas cooktop, quartz countertops, huge island, a spacious breakfast area with a cozy fireplace. You will find beautiful, custom designed and upscale features throughout this home! Outside, a covered patio overlooks a beautiful swimming pool with a rock wall of waterfalls and a slide. Multiple relaxing and outside dining areas, and a paved carport add to your private enjoyment. The entire lot around the home and pool are high fenced to keep the deer out. The guest house (2,200+/-SF) boasts 2 bedrooms, 2 bathrooms, 2 living areas, and a dining area. The stairs to the loft were custom built with metal and pine. The new kitchen offers quartz counters, a huge island, pine ceilings, and 2 walls of retractable floor to ceiling glass doors for indoor-outdoor flow. You will find custom and upscale designs throughout this guest house. Outside dining and relaxing areas are ready for your enjoyment. The 3-car carport is steps away from the guest house. The chicken coop is ready for your chickens! A metal building (2,400SF) includes 2 overhead doors, epoxy floors, 190SF climate controlled space, and additional 2,400SF covered area for RV’s, boats, mules, etc. Up to 10 livestock including horses, cows, goats, and sheep are allowed. The acreage is completely usable and features a gated entrance, well, 10,000 gallon rainwater collection, Middle Creek, mature trees including oaks and madrones, fruit trees, rock quarry, abundant wildlife and much more. Wildlife ag exempt for low property taxes. Further property description is available attached to this MLS.
Rooms
Interior
Exterior
Lot information
Additional information
*Disclaimer: Listing broker's offer of compensation is made only to participants of the MLS where the listing is filed.
Financial
View analytics
Total views

Property tax

Cost/Sqft based on tax value
| ---------- | ---------- | ---------- | ---------- |
|---|---|---|---|
| ---------- | ---------- | ---------- | ---------- |
| ---------- | ---------- | ---------- | ---------- |
| ---------- | ---------- | ---------- | ---------- |
| ---------- | ---------- | ---------- | ---------- |
| ---------- | ---------- | ---------- | ---------- |
-------------
| ------------- | ------------- |
| ------------- | ------------- |
| -------------------------- | ------------- |
| -------------------------- | ------------- |
| ------------- | ------------- |
-------------
| ------------- | ------------- |
| ------------- | ------------- |
| ------------- | ------------- |
| ------------- | ------------- |
| ------------- | ------------- |
Mortgage
Subdivision Facts
-----------------------------------------------------------------------------

----------------------
Schools
School information is computer generated and may not be accurate or current. Buyer must independently verify and confirm enrollment. Please contact the school district to determine the schools to which this property is zoned.
Assigned schools
Nearby schools 
Listing broker
Source
Nearby similar homes for sale
Nearby similar homes for rent
Nearby recently sold homes
7773 Middle Creek Rd, Blanco, TX 78606. View photos, map, tax, nearby homes for sale, home values, school info...











































